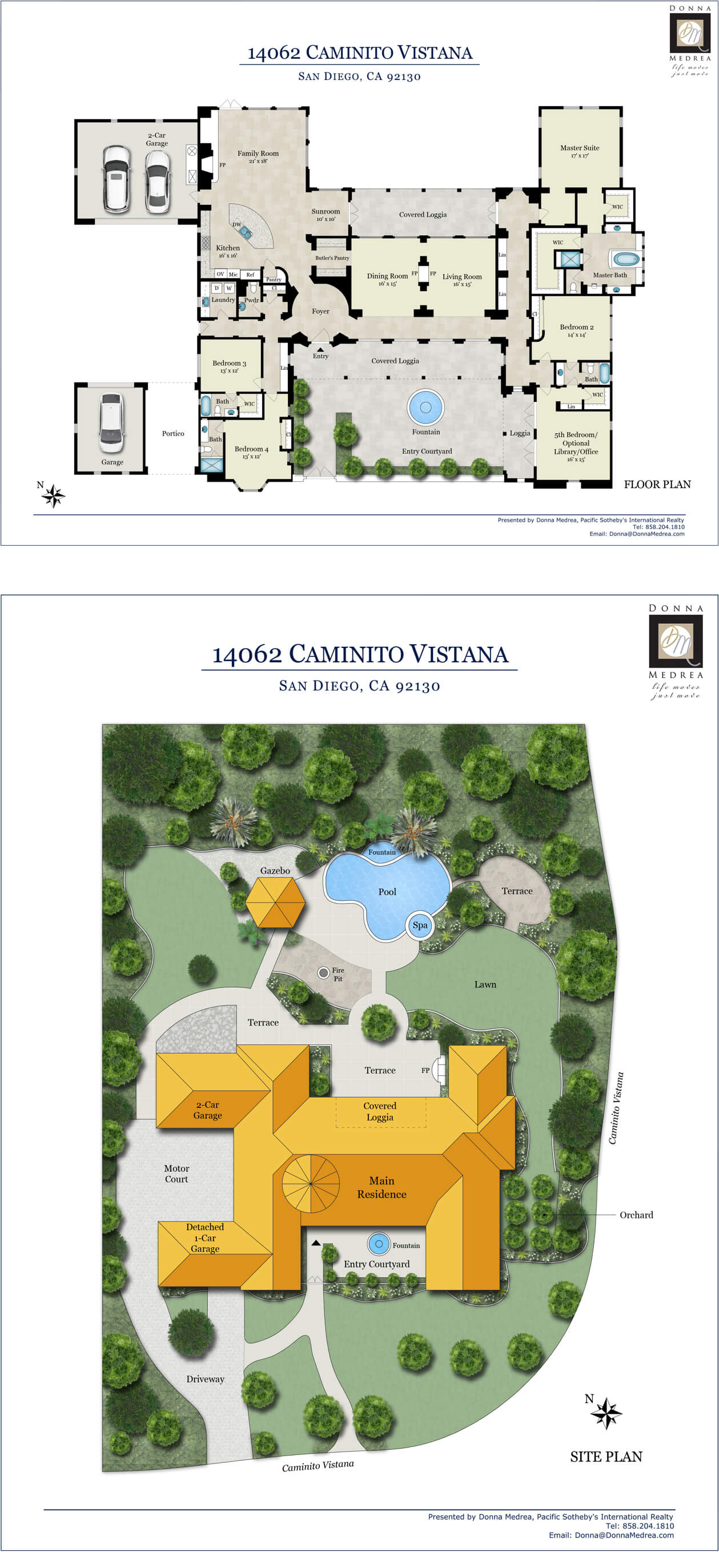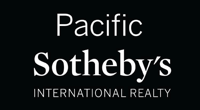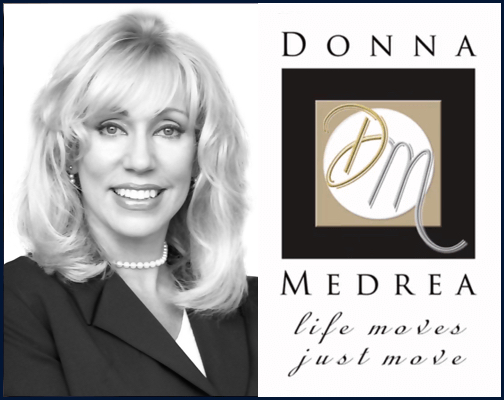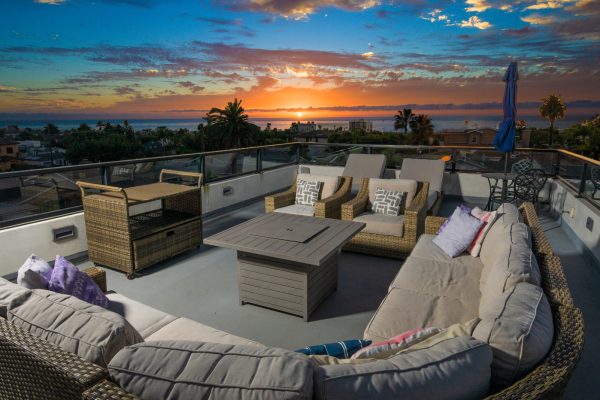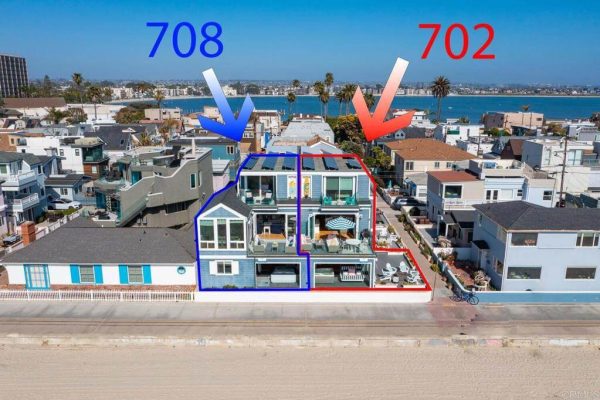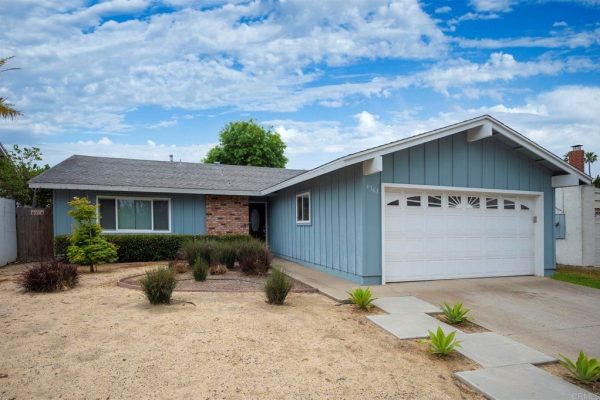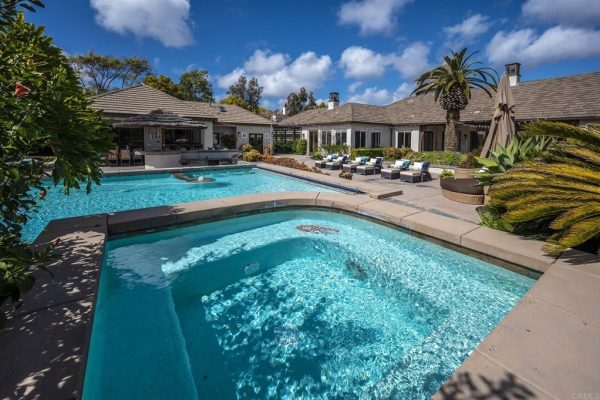Impeccable single-level estate located in the exclusive guard gated Fairbanks Highlands Estates. Escape to your own sanctuary over 4,400 square feet of gracious living indoor & outdoor spaces. 4 bedrooms with optional 5th bedroom 4.5 baths. Outdoor Resort-style pool & spa, fireplace, fire pit, gazebo and built-in barbecue with blooming landscape and generous lawns. Custom upgrades throughout.
Showing protocol will be COVID-19 Compliant. PEAD and PVOH forms must be signed prior to entry.
Schools:
- Poway Unified School District
- Willow Grove Elementary
- Black Mountain Middle School
- West View High School
- www.powayusd.com
