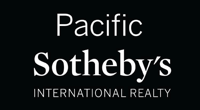Welcome to 7918 Kathryn Crosby, a remarkable property in the Crosby of Rancho Santa Fe. This home features 4 bedrooms, 1 office/den, 4.5 bathrooms, and spans 4,735 square feet, all set on a nearly half-acre lot (.41 acres) with owned solar. This home perfectly blends serene living with modern luxury, having undergone significant upgrades for a sleek, contemporary feel. The expansive backyard features breathtaking views and newe landscaping, including a recently installed pool and spa, a bocce ball court, and a built-in BBQ area. There's also plenty of room to add an ADU (subject to approval), or pool house, making the outdoor area a versatile space for relaxation and fun. Inside, the kitchen is a dream for any cooking enthusiast, boasting a recent stunning remodel. It's equipped with a large 11ft window that floods the space with natural light, new quartz countertops, and top-of-the-line Wolf and Subzero appliances. The ground floor includes a guest bedroom with an ensuite bathroom, offering privacy and comfort, alongside a flexible room that can serve as an office, movie room, or play area. The upstairs primary suite serves as a private retreat, featuring a spacious layout, a luxurious bathroom with a walk-in closet, dual sinks, a vanity, a deep soaking tub, and a large walk-in shower. This suite also includes a bonus room and a balcony, ideal for private relaxation and enjoying the views. Additionally, two more guest bedrooms each come with their own ensuite bathrooms, ensuring comfort for all. 7918 Kathryn Crosby is more than just a house"”it's a home.
|
DAYS ON MARKET
|
13
|
LAST UPDATED
|
5/8/2024
|
|
TRACT
|
Crosby
|
YEAR BUILT
|
2006
|
|
GARAGE SPACES
|
3.0
|
COUNTY
|
San Diego
|
|
STATUS
|
Active
|
PROPERTY TYPE(S)
|
Single Family
|
| AIR |
Central Air |
| AIR CONDITIONING |
Yes |
| APPLIANCES |
Dishwasher, Freezer, Microwave, Oven, Range |
| BUYER'S BROKERAGE COMPENSATION |
2.5 |
| CONSTRUCTION |
Stucco |
| GARAGE |
Attached Garage, Yes |
| HEAT |
Forced Air, Natural Gas |
| HOA DUES |
700 |
| LOT |
0.41 acre(s) |
| LOT DESCRIPTION |
Level |
| LOT DIMENSIONS |
.25 to .5 AC |
| PARKING |
Attached |
| POOL DESCRIPTION |
In Ground |
| STORIES |
2 |
| SUBDIVISION |
Crosby |
| UTILITIES |
Sewer Connected |
| ZONING |
R-1:SINGLE |
Listed with Compass

This information is deemed reliable but not guaranteed. You should rely on this information only to decide whether or not to further investigate a particular property. BEFORE MAKING ANY OTHER DECISION, YOU SHOULD PERSONALLY INVESTIGATE THE FACTS (e.g. square footage and lot size) with the assistance of an appropriate professional. You may use this information only to identify properties you may be interested in investigating further. All uses except for personal, non-commercial use in accordance with the foregoing purpose are prohibited. Redistribution or copying of this information, any photographs or video tours is strictly prohibited. This information is derived from the Internet Data Exchange (IDX) service provided by Sandicor®. Displayed property listings may be held by a brokerage firm other than the broker and/or agent responsible for this display. The information and any photographs and video tours and the compilation from which they are derived is protected by copyright. Compilation ©2024 Sandicor®, Inc.
Properties on this website was last updated as recently as 5/19/24 3:46 PM PDT.
This IDX solution is (c) Diverse Solutions 2024.
We respect your online privacy and will never spam you. By submitting this form with your telephone number
you are consenting for Donna
Medrea to contact you even if your name is on a Federal or State
"Do not call List".
Save favorite listings, searches, and get the latest alerts
Save your favorite listings, searches, and receive the latest listing alerts

