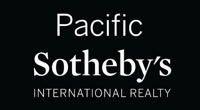A Bay Park Masterpiece, this ELITE home was completely rebuilt in 2020 with high-end materials and an artistic eye! With 3,465 square feet inside and an 800 sq. ft. deck overlooking Mission Bay, this amazingly crafted home will surely not disappoint. Flowing as a 2-story home with the main-level as the top floor and 3 beds and 2.5 baths UP and 2 bedroom and 2 full baths DOWN, this open concept house both up and down exudes a perfect dining area, family room, a bonus room on the lower level AND the upper for 1 family or 2! The chef's kitchen comes complete with a 17-foot-long island with custom selected quartzite counters that immediately impress you as you enter your new home. When you walk out on the massive deck you see Mission Bay, Point Loma, Mt. Soledad, Bay Park, and you can watch sunsets over the Pacific Ocean or see this all from your master bed and living room. Having a downstairs sanctuary complete with a second master bedroom with a walk-in closet, a large bonus room, the laundry room, a garage, and access to the fenced in yard with the ability to add an additional kitchen makes this the perfect home for anyone. Suitable for any family and can be designed to be easily convertible into 2 OR 3 separate units. 1031 exchange? Multigenerational family? Family that needs a larger home? Its fits all! With numerous car parking for a boat, an RV, or expanding the yard a little more...the opportunities are endless... Nearly everything is new in this house. THIS IS A MUST SEE!
|
DAYS ON MARKET
|
21
|
LAST UPDATED
|
6/1/2021
|
|
TRACT
|
Bay Park
|
YEAR BUILT
|
2020
|
|
COMMUNITY
|
CLAIREMONT MESA
|
GARAGE SPACES
|
1.0
|
|
COUNTY
|
San Diego
|
STATUS
|
Sold
|
|
PROPERTY TYPE(S)
|
Single Family
|
|
|
| AIR |
N/K |
| APPLIANCES |
Built-In, Counter Top, Dishwasher, Disposal, Garage Door Opener, Gas & Electric Range, Gas Cooking, Gas Oven, Gas Range, Microwave, Range/Oven, Refrigerator |
| AREA |
CLAIREMONT MESA |
| CONSTRUCTION |
Wood/Stucco |
| GARAGE |
Attached, Garage, Yes |
| HEAT |
Forced Air Unit |
| HOA DUES |
0.0 |
| INTERIOR |
Art Studio, Bedroom Entry Level, Bonus Room, Dining Area, Dining Room/Separate, Family Room, Jack & Jill, Kitchen, Laundry, Living Room, Master Bathroom, Master Bdrm 2, Master Bedroom, Master Retreat, MBR Entry Level, Utility Room, Walk-In Closet |
| LOT |
5800 sq ft |
| LOT DESCRIPTION |
Other/Remarks, Slope Gentle |
| PARKING |
Total Spaces: 6 |
| POOL DESCRIPTION |
N/K |
| PRIMARY ON MAIN |
Yes |
| SEWER |
Sewer Connected |
| STORIES |
2 |
| SUBDIVISION |
Bay Park |
| VIEW |
Yes |
| VIEW DESCRIPTION |
Bay,City,Evening Lights,Ocean,Panoramic,City Lights |
| WATER |
Public |
| WATERFRONT |
Yes |
| WATERFRONT DESCRIPTION |
Ocean/Bluff |
Listed with Keller Williams Realty

This information is deemed reliable but not guaranteed. You should rely on this information only to decide whether or not to further investigate a particular property. BEFORE MAKING ANY OTHER DECISION, YOU SHOULD PERSONALLY INVESTIGATE THE FACTS (e.g. square footage and lot size) with the assistance of an appropriate professional. You may use this information only to identify properties you may be interested in investigating further. All uses except for personal, non-commercial use in accordance with the foregoing purpose are prohibited. Redistribution or copying of this information, any photographs or video tours is strictly prohibited. This information is derived from the Internet Data Exchange (IDX) service provided by Sandicor®. Displayed property listings may be held by a brokerage firm other than the broker and/or agent responsible for this display. The information and any photographs and video tours and the compilation from which they are derived is protected by copyright. Compilation ©2024 Sandicor®, Inc.
Properties on this website was last updated as recently as 4/26/24 2:07 AM PDT.
This IDX solution is (c) Diverse Solutions 2024.
We respect your online privacy and will never spam you. By submitting this form with your telephone number
you are consenting for Donna
Medrea to contact you even if your name is on a Federal or State
"Do not call List".
Save favorite listings, searches, and get the latest alerts
Save your favorite listings, searches, and receive the latest listing alerts

