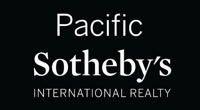Dwell West Homes is proud to present its latest home -- this modern and sleek single story Del Cerro 3 bedroom / 2 bath pool home is sure to delight! From the moment you walk through the contemporary front door you will be in awe! Completely renovated neutral color palette home features brand new wood flooring throughout, vaulted ceilings, fireplace with dramatic floor to ceiling accents, beautiful chandelier, modern renovated kitchen with quartz counters, new range, dishwasher & disposal, stainless farm sink and beautiful modern wood-style cabinetry. Master bedroom has a walk in closet and gorgeous master bath with inset shelf and lighting. Two sets of sliding doors exit to the backyard oasis which features a private pool and spa, beautiful plants, lush green lawn with new irrigation and covered patio. This home features: new roof, newer double-paned windows, new gate, full exterior paint, new redwood siding,new sod and irrigation in front, new doors and hardware, brand new bathrooms including upgraded fixtures and tile work. Walking distance to award winning Dailard Elementary School and park. Within 1 mile of Patrick Henry High School, SDSU, Mission Trails Golf Course, Cowles Mountain and Lake Murray. 15 minutes to downtown and airport.
|
DAYS ON MARKET
|
54
|
LAST UPDATED
|
7/3/2021
|
|
YEAR BUILT
|
1971
|
COMMUNITY
|
DEL CERRO
|
|
GARAGE SPACES
|
2.0
|
COUNTY
|
San Diego
|
|
STATUS
|
Sold
|
PROPERTY TYPE(S)
|
Single Family
|
| Elementary School |
San Diego Unified School District |
| Jr. High School |
San Diego Unified School District |
| High School |
San Diego Unified School District |
| AIR |
Central Forced Air |
| AIR CONDITIONING |
Yes |
| APPLIANCES |
Dishwasher, Disposal, Gas Cooking, Gas Oven, Gas Range |
| AREA |
DEL CERRO |
| GARAGE |
Garage - Single Door, Garage Door Opener, Yes |
| HEAT |
Fireplace, Forced Air Unit |
| HOA DUES |
0.0 |
| INTERIOR |
All Bedrooms Down, Bedroom Entry Level, Kitchen, Living Room, Master Bathroom, MBR Entry Level |
| LOT |
5663 sq ft |
| PARKING |
Total Spaces: 4 |
| POOL |
Yes |
| POOL DESCRIPTION |
Below Ground,Private |
| PRIMARY ON MAIN |
Yes |
| SEWER |
Public Sewer |
| STORIES |
1 |
| VIEW |
Yes |
| VIEW DESCRIPTION |
Neighborhood |
| WATER |
Public |
Listed with RE/MAX Connections

This information is deemed reliable but not guaranteed. You should rely on this information only to decide whether or not to further investigate a particular property. BEFORE MAKING ANY OTHER DECISION, YOU SHOULD PERSONALLY INVESTIGATE THE FACTS (e.g. square footage and lot size) with the assistance of an appropriate professional. You may use this information only to identify properties you may be interested in investigating further. All uses except for personal, non-commercial use in accordance with the foregoing purpose are prohibited. Redistribution or copying of this information, any photographs or video tours is strictly prohibited. This information is derived from the Internet Data Exchange (IDX) service provided by Sandicor®. Displayed property listings may be held by a brokerage firm other than the broker and/or agent responsible for this display. The information and any photographs and video tours and the compilation from which they are derived is protected by copyright. Compilation ©2024 Sandicor®, Inc.
Properties on this website was last updated as recently as 4/19/24 1:50 PM PDT.
This IDX solution is (c) Diverse Solutions 2024.
We respect your online privacy and will never spam you. By submitting this form with your telephone number
you are consenting for Donna
Medrea to contact you even if your name is on a Federal or State
"Do not call List".
Save favorite listings, searches, and get the latest alerts
Save your favorite listings, searches, and receive the latest listing alerts

